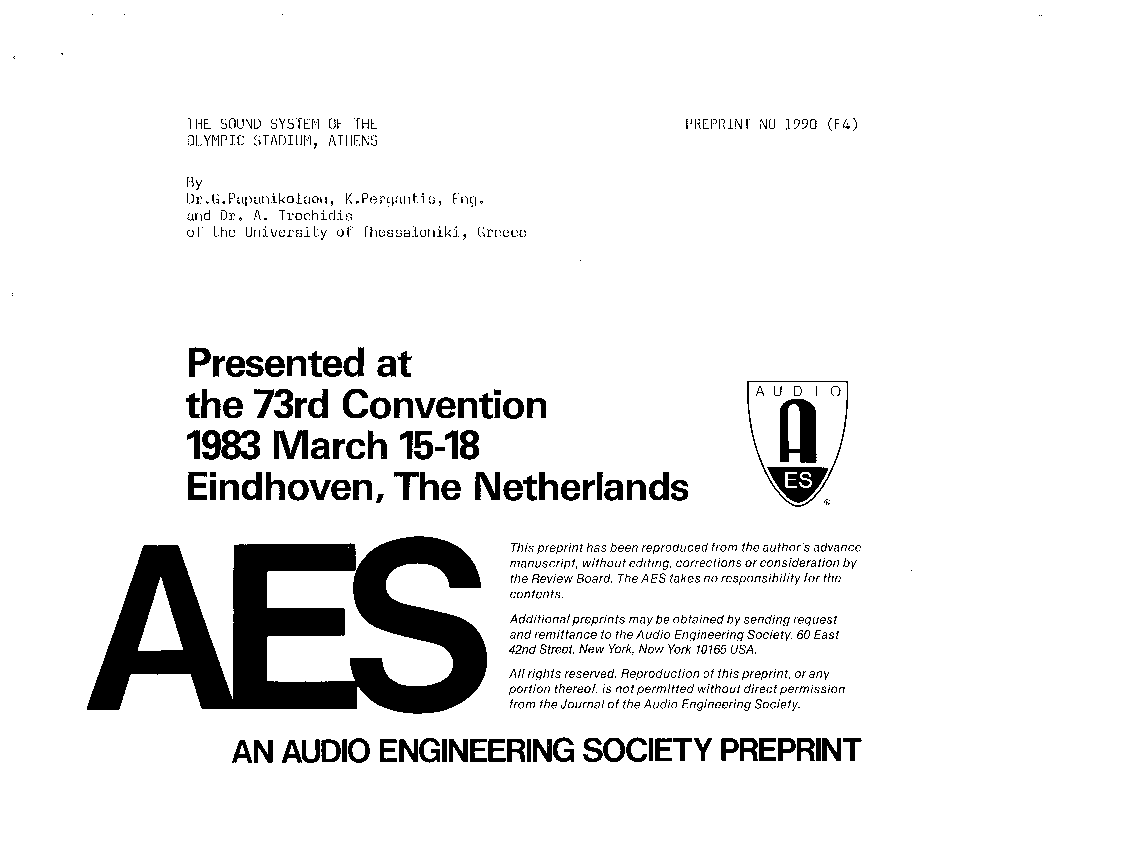Home / Publications / E-library page
You are currently logged in as an
Institutional Subscriber.
If you would like to logout,
please click on the button below.
Home / Publications / E-library page
Only AES members and Institutional Journal Subscribers can download
The Olympic Stadium in Athens is the largest and most complete sports facility in Greece. The preliminary design began in 1978 and the construction was completed in August, 1982. It is built to Olympic standards and in September, 1982, it was the site of the XIII European Athletic Championships. Principally designed for light athletic events, it is also used for football games and national celebrations. The stadium has two separate seating levels equipped with plastic seats. Normally the total seating capacity is 85,000, with 37,000 in the upper deck and 48,000 in the lower deck. The upper deck is directly above a great portion of the lower deck seating space. The control rooms and the broadcast and television booths are located at the end of the lower deck. Two computer-controlled scoreboards are symmetrically located at the two ends of the stadium. On the lower level the stadium complex has additional supporting areas, such as gymnastic rooms, meeting and press rooms, a restaurant, and a cafeteria. The purpose of this paper is to describe the main sound system serving the outdoor stadium. The supporting spaces are served by systems of distributed loudspeakers.
Author (s): Papanikolaou, George; Pergantis, K.; Trochidis, A.
Affiliation:
The University of Thessaloniki, Greece
(See document for exact affiliation information.)
AES Convention: 73
Paper Number:1990
Publication Date:
1983-03-06
Import into BibTeX
Permalink: https://aes2.org/publications/elibrary-page/?id=11772
(1878KB)
Click to purchase paper as a non-member or login as an AES member. If your company or school subscribes to the E-Library then switch to the institutional version. If you are not an AES member Join the AES. If you need to check your member status, login to the Member Portal.

Papanikolaou, George; Pergantis, K.; Trochidis, A.; 1983; The Sound System of the Olympic Stadium, Athens [PDF]; The University of Thessaloniki, Greece; Paper 1990; Available from: https://aes2.org/publications/elibrary-page/?id=11772
Papanikolaou, George; Pergantis, K.; Trochidis, A.; The Sound System of the Olympic Stadium, Athens [PDF]; The University of Thessaloniki, Greece; Paper 1990; 1983 Available: https://aes2.org/publications/elibrary-page/?id=11772